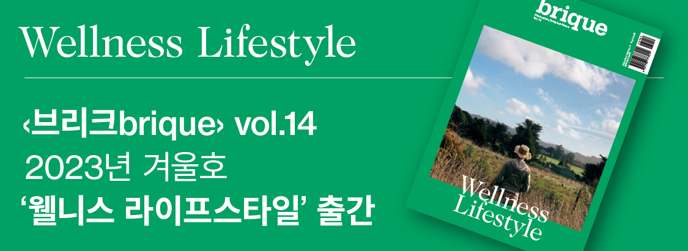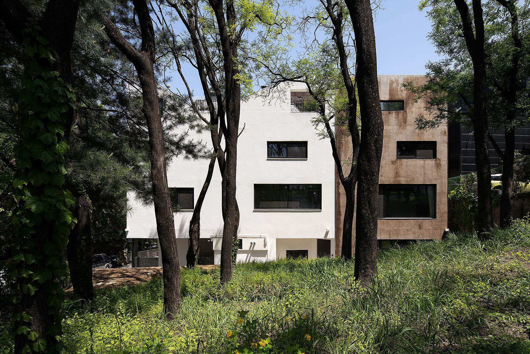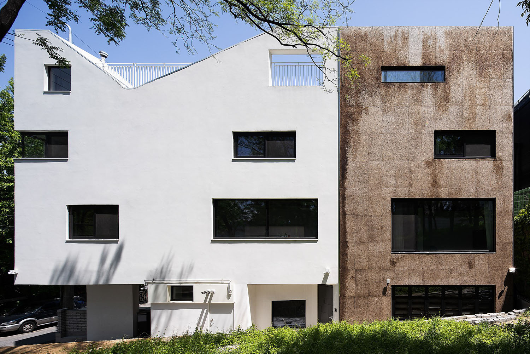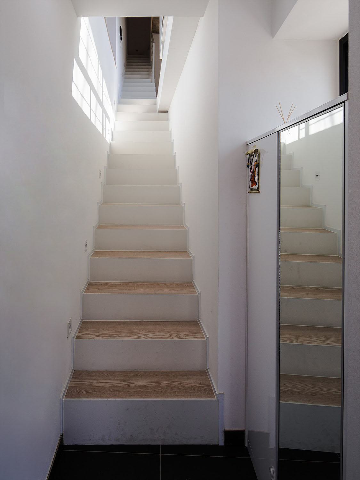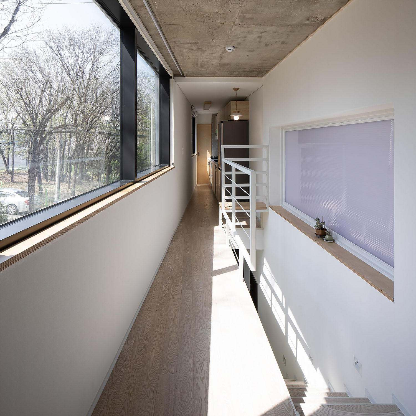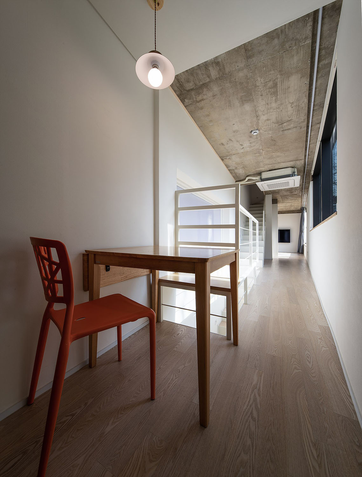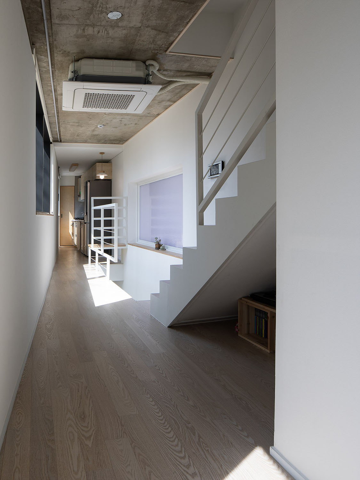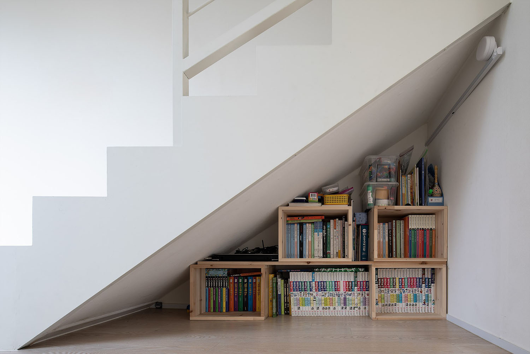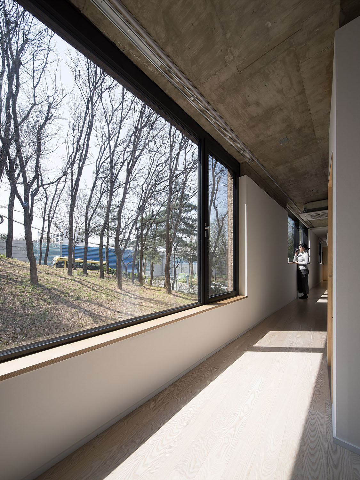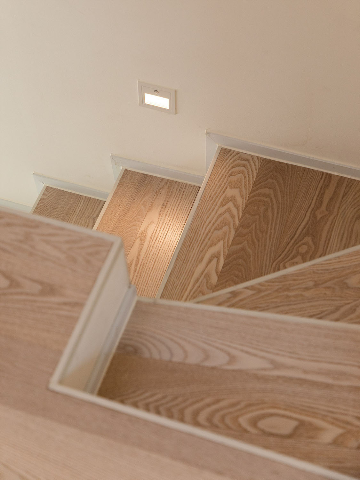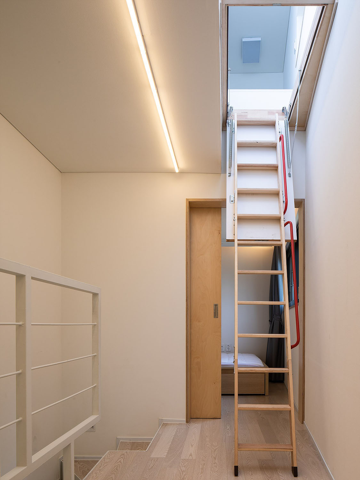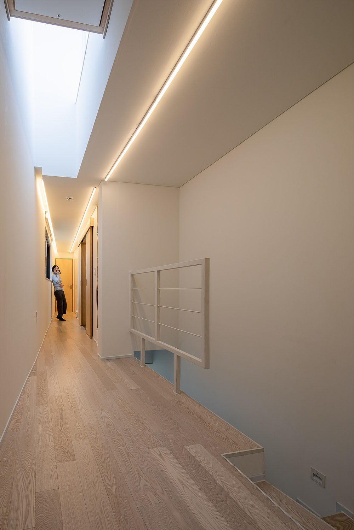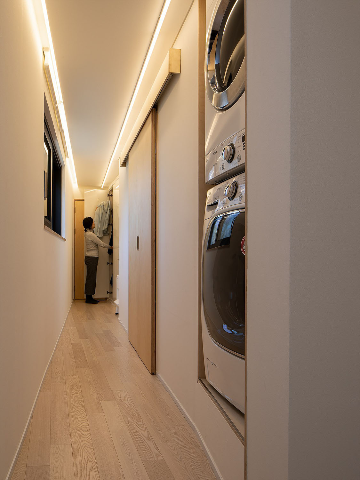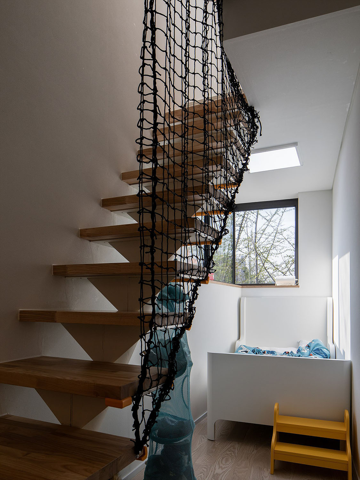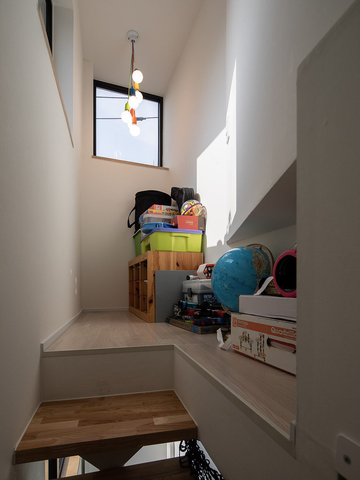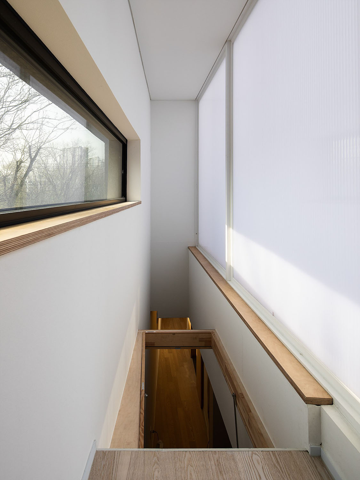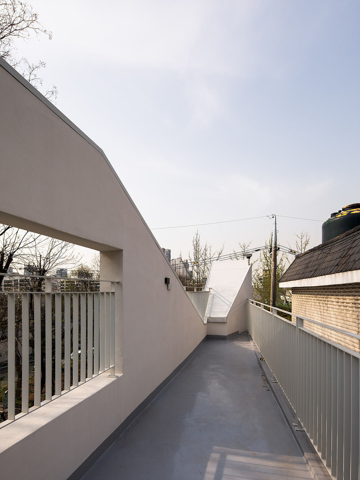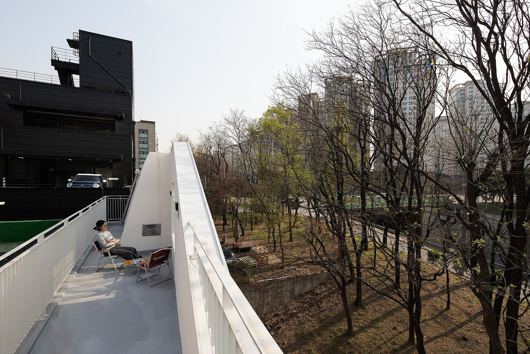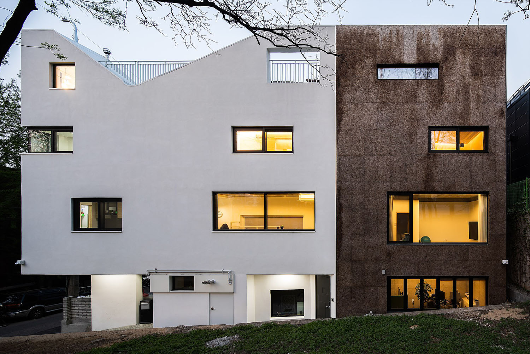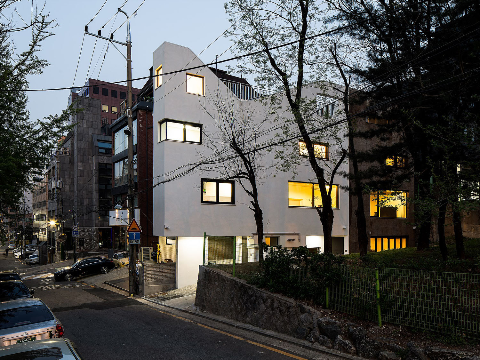글 & 자료. 에이앤엘스튜디오 AnLstudio
“다들 이 땅을 두고 입을 모아 집을 지을 수 없는 나쁜 대지라던데, 정말인가요?”
우리를 찾아온 건축주의 첫 질문이었다. 기성복을 입을 수 없는 체형을 가졌다고 해서 그 사람 자체를 나쁘다 비난할 수 없듯이, 일반적인 집을 지을 수 없다고 해서 나쁜 땅이라 부를 순 없을 것이다. 대지 고유의 조건을 직시하고 그 땅에 꼭 알맞는 옷을 기획하고자 했다. 땅은 잘못이 없다. 주어진 조건, 건축주의 상황과 요구에 따른 건축가의 균형적 대안, 그리고 건축주의 현명한 결단만 있을 뿐이다.
Before the start of the architectural plan, the first question of the client was that “Everyone said that this is a bad land to build a house. Is there bad land? can you design a house in this land?” What if a ready-made garment does not fit on someone’s body, he is bad person or it is bad clothes? Likewise, we looked at the conditions of the land as it is and, tried to plan the right clothes. There is no fault by the plot. It is only matter of what to design the space configuration and how to adjust his living pattern into architecture.
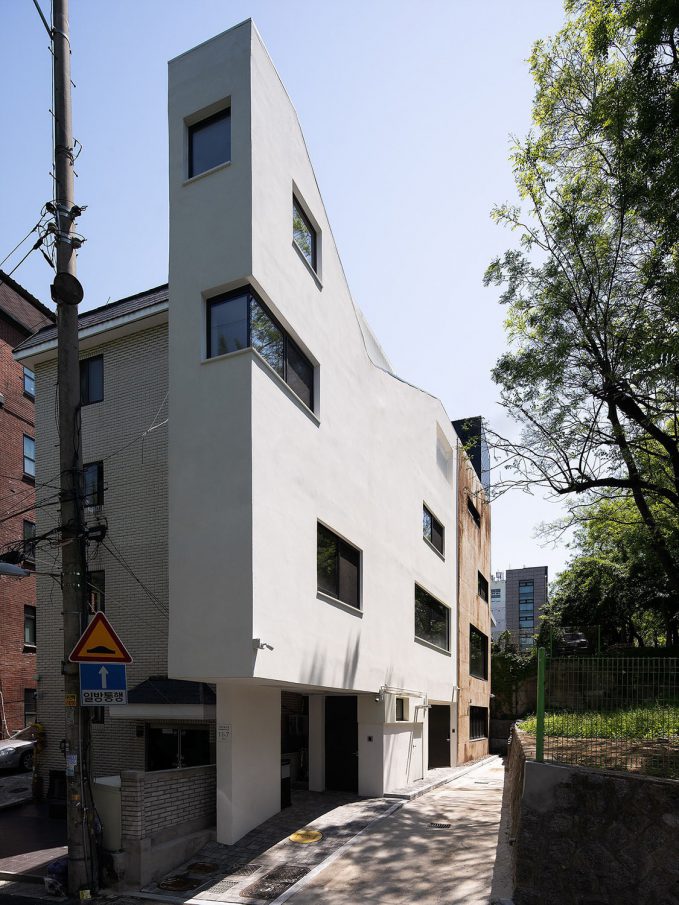
1 : 10
구 전체를 관통하는 경부고속도로에 인접한 정주환경을 배려하는 차원에서 서초구는 차량 소음을 완화시키는 완충녹지를 조성하고 있다. 기존의 도시조직에 고속도로와 완충녹지가 삽입되면서 얼마간의 필지들은 이형적으로 잘려나간 채 남겨지는 운명을 피하지 못했다. 1:10 가량의 극단적인 세장비를 지닌 ‘얇디얇은 집’의 대지가 바로 그것이었다.
세장형 필지는 도로에 접한 면의 길이는 짧으면서 도로 안쪽으로는 깊어지는 형태로, 유럽이나 아시아의 고밀도 도심에서 보여지는 유형의 땅이다. 우리나라에서도 명동 등지에서 일부 찾아볼 수 있지만 결코 흔하진 않다. 지목地目이 ‘대지’임에도 불구하고 척박한 건축 여건 때문에 필지를 부정적으로만 바라보는 사람들이 대다수다. 극단적인 비율의 땅에서도 새로운 공간조직을 발견해내는 출발점이 되고 싶었다.
The Gyeongbu Expressway, which penetrates through Seocho-gu, is creating buffer Greenery to protect the vehicle noise generated from the urban environment. The highway and the buffered green space are inserted into the existing urban structure, and some parcels that are cut off and left are inevitably left in a heterogeneous form, which is inferred as a 1:10 ratio. As the longitudinal rectangular shape, the site has very deep depth. It can be found in some parts of Korea, such as Myeongdong. The extreme ratio of 1:10 is the starting point to discover a new space organization.


구획없는 공간구성
2층은 거실·식당·주방·다용도실로, 3층은 침실·세탁실·욕실·아이방(복층)으로 구성했다. 2층은 반半사적(semi-private) 공간으로 거주자 간 공유 공간과 방문자를 마주하는 매개공간의 역할을 한다. 3층은 가족구성원의 개인공간과 생활지원 공간이 구성됐다. 녹지를 조망하며 파노라마처럼 펼쳐진 각 층의 공간은 ‘강한 구획’보다는 ‘약한 구획’의 연속된 공간이다. 좁은 폭이지만 거주자가 이동함에 따라 연속적인 공간감을 가질 수 있도록 구획은 최소화했다.
The second floor consists of a living room – a dining room – a kitchen – a multi-purpose room, and the third floor consists of a bedroom, a laundry room, a bathroom, and kid’s room (duplex). The second floor is a semi-private space, which serves as a shared space for residents and an intermediary space for visitors. The third floor constituted the personal space and the living support space of family members. Looking at the green space, the panorama-like space of each floor leads to a continuous space with weak compartments.

행위의 균형
완충녹지를 향한 창은 전망을 고려해 최대한 개방할 것인가? 아니면 서향의 강한 볕과 외부로부터의 시선을 감안해 최소한만 개방할 것인가? 우리는 열고 닫음의 균형점을 찾기 위해 나열된 공간에서 일어나는 거주자의 행위를 생각했다. 집의 각 지점에서 발생하는 행위와 그에 따른 시선의 이동은 창의 균형을 찾는데 중요한 단서가 되었다. 폭이 좁은 공간 안에서 일어나는 행위의 단면으로 하여금 외부로 적절히 발현되도록 했다.

옥상의 차별화
북측으로는 복층으로 계획된 아이방이, 남측으로는 옥상 통로가 각각 솟아 있다. 양쪽으로 솟은 옥상의 귀를 부드러운 곡선으로 연결해 일관된 조형성을 갖도록 했다. 직선으로 처리된 벽면에서 완충녹지 조망을 위해 의도된 시각 프레임을 설치했다. 하늘은 완전히 개방되고, 사용자는 프레임을 통해 선택적으로 녹지를 감상할 수 있다. 2층과 3층이 녹지를 향해 갖는 개방성과 차별되는 지점이다.
On the north side, a multi-layered baby room is rising, and on the south side, a rooftop space rises. The earthen rooftops on the 4th floor, both sides of the north and south, were connected by smooth curves and processed in a consistent pattern. An intended visual frame was set up to look at the buffered greenhouse on the curved wall. The sky was open, and the green space was open and distinctive for green spaces on the 2nd and 3rd floors by selectively viewing through the frame.


