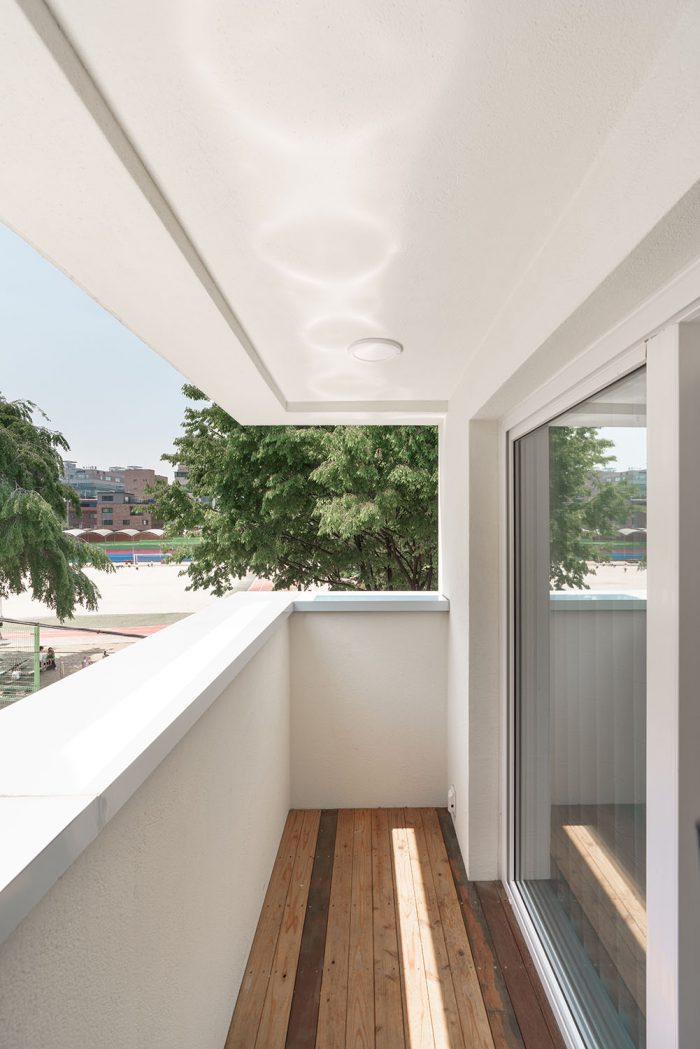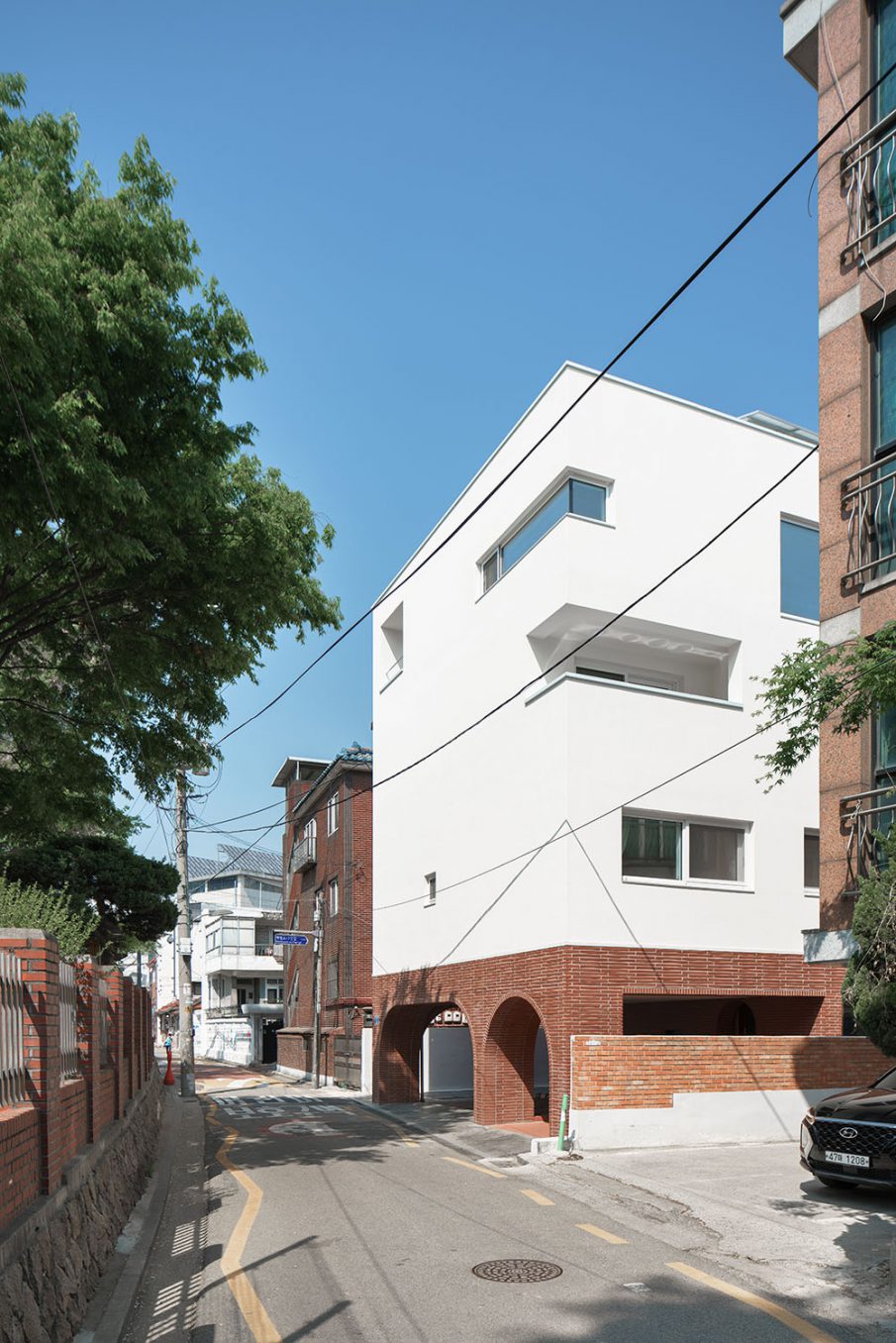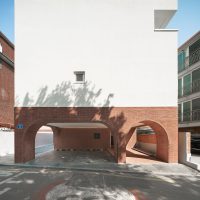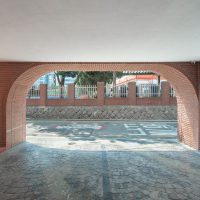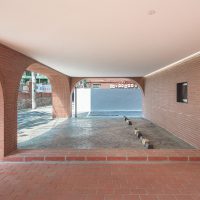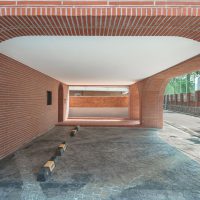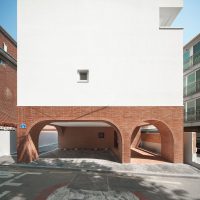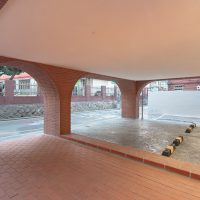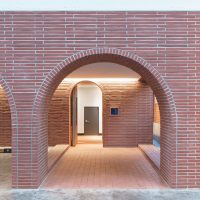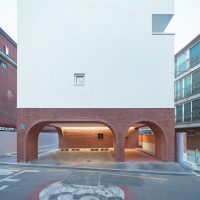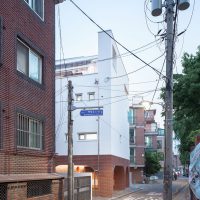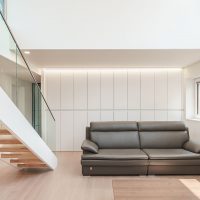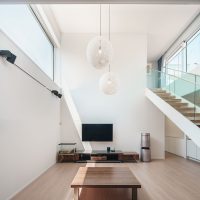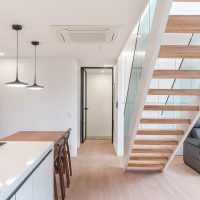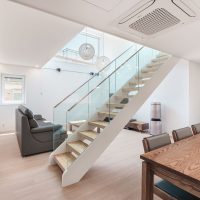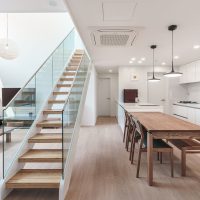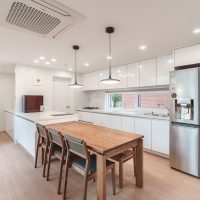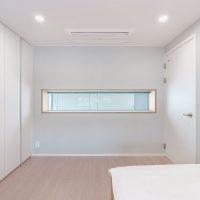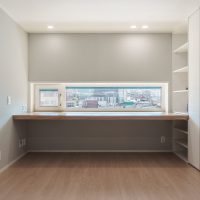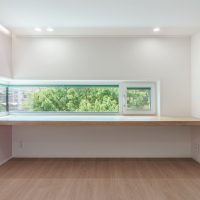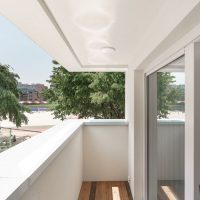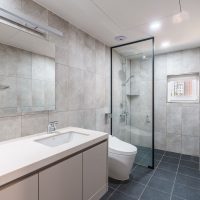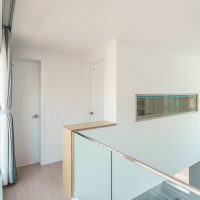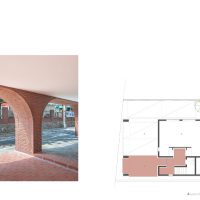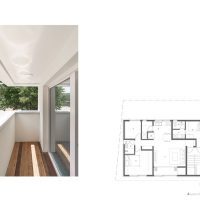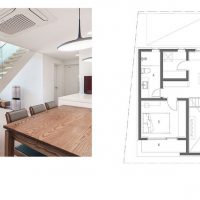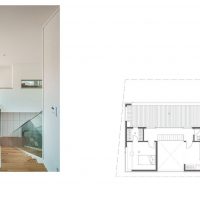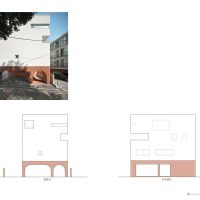글 & 자료. 에이알에이 건축사사무소 정리 & 편집. 이현준 에디터
따로 떨어져 살던 가족들이 모여살기 위해 지은 집이다. 3대가 한 건물에 살면서 각자의 공간을 갖고 자신의 라이프스타일을 유지하길 원했다. 필요에 따라서는 함께 할 수 있는 공간도 필요했다. 한 건물 안에서 다양한 삶의 방식을 담는 것이 과제였다.
이를 위해 우리는 세대를 4인, 2인, 1인 가구로 구분하기로 했다. 우선 건축주 부모님 내외와 건축주 가족 세대를 구분했고, 건축주 세대는 복층으로 구성해 아들, 딸이 사용하는 공간과 구분했다. 옥상을 활용해 가족들이 모일 수 있는 공간을 마련했고, 임대를 주거나 향후 자녀들의 독립이나 결혼 등 가구 변화에 따라 유연하게 이용할 수 있는 1인 가구 세대를 뒀다.
그래서 이 집의 이름은 염리동 ‘4-2-1 집’이다. 독립과 공존, 삶의 다양성까지 한 건물에 담아낼 수 있었던 건 다가구 주택이기에 가능한 시도였다.

독립과 공존 : 다양성을 담는 다가구 주택
두 자녀와 함께 살던 건축주 부부가 건축주의 부모님을 모시고 살기로 하면서, 3대가 함께 사는 집을 짓게 되었다. 3대가 각자의 공간을 가지면서 때로는 함께 할 수도 있는 집이 필요했다.
우선 2인 가구와 4인 가구로 세대를 나눠 기존 삶의 방식을 유지할 수 있게 했다. 2층은 건축주의 부모님, 3~4층은 건축주와 그 자녀들의 집이 되었다. 3~4층은 한 세대로 구성하되 3층은 건축주 부부, 4층은 자녀들의 공간으로 계획했다. 층고가 높은 거실로 두 층을 연결했다. 두 자녀 각각의 공간, 건축주 부부의 공간, 네 식구의 공용 공간이 균형을 이루도록 했다.
Independence, Coexistence and Diversity of life
421 House is a house that uses strength of a multi-family housing. Three generations live within the house; having their own space, yet can gather together as needed. Each lot is made up of four-person, two-person and one-person households, allowing them to house various ways of life within a single building. It is a house that can be used flexibly depending on changes in the household, such as children’s independence or marriage in the future. Because the building is a multi-family home, it was possible to attempt to design a house that allowed independence, coexistence and diversity of life to be contained in a single building.
The client and his wife, who lived with their two children, wanted to live with their parents, and decided to build a house where three generations lived together. They needed a house that each generation could be together yet have their own space.
First of all, the generations were divided into two and four families, allowing them to maintain their existing way of life. The second floor became the home of the elders, while the third and fourth floors became the home of the client and his children. The rooms of the children and living room is connected via stairs which is located in the middle of the house with an open ceiling giving a sense of connection with the family.





정북일조사선제한으로 4층 한쪽엔 자연스럽게 테라스가 생겼다. 이곳을 3대가 함께 할 수 있는 가족 마당으로 계획했다. 탁구가 취미인 가족들을 위해 탁구대를 놓을 수 있을 만큼 넉넉한 공간을 마련했다. 여기에 6명의 구성원이 함께 모여 앉을 수 있는 공간까지 둬 다양한 가족 이벤트가 가능하도록 했다. 결과적으로 3대가 각자의 공간을 가지면서, 필요에 따라 함께 할 수 있는 집이 되었다.
2층 일부에는 추가로 1인 가구를 위한 독립적인 공간을 계획했다. 1층 근린생활시설과 더불어 임대수익을 낼 수도 있고, 향후 자녀들의 독립이나 결혼 등 가구 변화에 따라 유연하게 이용할 수 있도록 했다.
Due to the regulation, a terrace was created on the north side of the fourth floor. It was planned as a family yard where three generations could gather. The terrace is big enough to play table tennis; client’s hobby. Moreover, the six members can sit together in the terrace to allow various family events. As a result, three generations have their own space, yet can get together as needed.
Part of the second floor planned for an additional one-person household. Along with the first-floor being rented as commercial facility, the house provides some income through rent. And in the future the spaces can accommodate to life changes such as marriages or independence.

다가구 주택의 딜레마 : 저층부 필로티
대지가 좁은 지역에서 다가구 주택의 주차장은 어쩔 수 없이 필로티 형식을 띠게 된다. 필로티 주차장은 골목에 어두운 보행 환경을 만들고, 거주자들이 주차장을 통과해 진입하게 되는 등 주거 환경에 나쁜 영향을 미친다. 우리는 저층부 필로티가 주변 환경과 잘 어울리고, 거주자들이 불편함 없이 진입할 수 있도록 계획하고자 했다.
우선 보행로와 주차장을 명확히 분리했다. 건물의 향을 고려했을 때, 도로에서 코어로 바로 진입할 수는 없었다. 도로에서부터 건물 입구까지 들어올 때 주차장을 거치지 않도록 하는 게 첫 번째 목표였다. 동선을 명확히 분리한 후에는 재료를 분리했다. 보행로에는 따뜻한 색감의 벽돌 길을 만들어 주었다.
Dilemma of multi-family housing : Piloti
Because of regulations of such housing, the first floor is raised with columns. Often, such parking spaces creates a dark and unpleasant space. There many houses that packs so much parking in the first floor that people have to walk through parked cars to reach main entrance. We wanted to plan the first floor that respected the surroundings and allow residents to enter the house without inconvenience.
Considering the setting of the land, it was not possible to allocate buildings core near the main street. A hallway that was separated from parking space was created using bricks giving a warm welcome.




보행로에 쓰인 벽돌은 필로티 입면에도 활용했다. 주변 경관과 잘 어울리는 재료였기 때문이다. 좀 더 친숙한 보행 환경을 위해 필로티 위쪽은 아치 형태로 계획했다. 입면의 벽돌 아치와 진입로의 벽돌 길이 조화를 이루어, 다가구 주택의 필로티를 기분 좋은 공간으로 만들어 주었다.
The bricks used in the hallway were also used in the columns. Red bricks were used a lot in the 1980, and nearby houses were all made of similar red bricks. Trying to assimilate, give respect to the context, of the street, 1st floor of the house is made of red bricks. The arches also were used for similar reasons.
채광, 통풍, 프라이버시, 모두를 잃지 않는 해법
건축주는 햇빛이 잘 드는 집을 원했다. 3~4층 주인세대의 거실을 남향이자 복층으로 계획해 채광에 유리한 공간을 조성했다. 그러나 바로 맞은편에 옆 집 발코니가 있었다. 큰 창을 설치하면 집안 내부가 그대로 보일 수 있어 부담스러운 상황. 윗부분에 큰 창을 내어 햇빛이 잘 들도록 했고, 아래쪽에는 통풍이 가능한 창만 설치했다. 프라이버시를 지키면서도 채광과 통풍이 잘 되는 최선의 해법이었다.
A height celling living room, a solution for lighting, ventilation, and privacy.
The clients wanted a large open widow on the living room. However, across the south façade was the balcony of the facing buildings in proximity which could see everything if there was a large window. Noticing that the clients wanted a well natural lit house, we planned the double-floored living room placing a large window on the upper floor. A smaller window allows ventilation in the lower part of the living room. Privacy was kept and well ventilated, while opening a large window for lighting.


